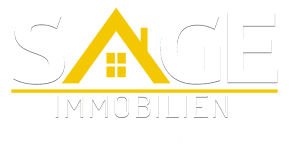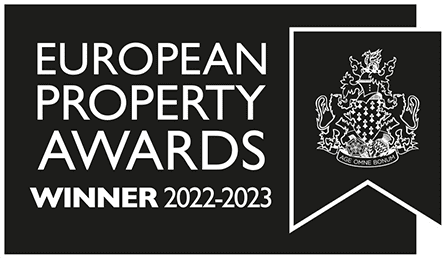Café ist looking for owner!
House for sale in 6395 Hochfilzen
Reference
This property has already been sold successfully.
Objektbeschreibung
Description
At present there are a leased hostel and 2 apartments in this house.
On the ground floor there is the restaurant with bar and restaurant, equipped kitchen, sanitary facilities and access to guest garden / terrace.
The larger of the two apartments comprises the 1st floor and consists of living room, kitchen, 2 bedrooms, utility room, bathroom with shower and tub, and a separate toilet. The small in the attic consists of 2 bedrooms, kitchen and bathroom with toilet and shower.
In the basement there are various storage rooms for the guest and the building services.
In the annex: 2 garages - additional parking spaces available.
Equipment
Operation with 2 apartments, approx. 789 m² of land, parking spaces, 2 garage spaces, garden, terrace;
Ground floor (Café): Café / Bar (about 40 seats), kitchen, toilets, garden (about 24 seats);
1st floor (1 apartment): living area with tiled stove, kitchen with dining area, 2 bedrooms, bath with tub and shower, sep. toilet;
Attic (1 apartment): kitchen, 2 bedrooms, bathroom with toilet;
Basement: storage rooms, tank and boiler room;
Location
The 5 villages ‘Fieberbrunn, Hochfilzen, St. Jakob in Haus, St. Ulrich and Waidring’ are connected to the year-round holiday region ‘Pillerseetal’.
The ski region ‘Kitzbueheler Alpen’ offers 5 ski areas ‘Fieberbrunn / Streuboden, Waidring Steinplatte, Buchsteinwand Pillerseetal, Weissach / Hochkogel Fieberbrunn and Hausberglift Waidring’.
You can enjoy the wonderful snowy landscape on one of the innumerable cross-country skiing tracks, winter walking trails or toboggan runs. The holiday region ‘Pillerseetal’ offers over 400 km of hiking trails. Beside hiking, you find wide-stretching cycle ways for the whole family. For sun seekers a visit at the bathing lakes and swimming baths in Waidring or Fieberbrunn is advisable.
More informations about the region:
www.pillerseetal.at
Infrastructure:
Railway stations: Fieberbrunn, Hochfilzen und St. Johann in Tirol
Next airports:
Salzburg (~75 km), Innsbruck (~110 km), München (~190 km)
Click on the button to load the content from maps.google.de.


