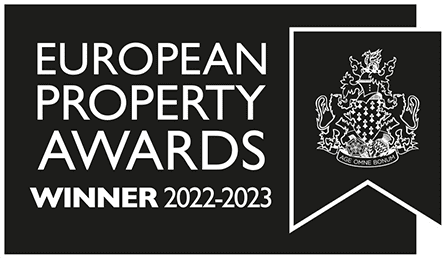Charming country house for tourist rental!
Single family home for sale in 5721 Walchen
Reference
This property has already been sold successfully.
Objektbeschreibung
Description
Holiday home with enough space and many possibilities.
This spacious country-style detached house is centrally located on the sunny side of Piesendorf in the Walchen district. The house offers enough space for a family or can also be rented out for tourists. The current bookings for the summer and also for the winter can be taken over.
The elaborately designed garden is a green oasis of well-being under the motto: "Everything for life in the countryside" with a cozy barrel sauna, a sun terrace and a garden shed for long barbecue evenings.
The approximately 150 m² living space of the house is divided into a spacious living area with a Danish oven, large dining area and exit to the beautiful garden, a kitchen, a shower room and a toilet, and a room on the ground floor that is currently used as a playroom.
The stairs in the hallway lead to the 1st floor, where there are 4 bedrooms, 2 of them with exit to the balcony, 1 bathroom with bathtub and another toilet.
There is also a garden shed, a cellar room, a covered parking space and an outdoor parking space and a barrel sauna in the garden.
Equipment
Detached house with approx. 150m² of living space, large living room with Danish stove, kitchen,
4 bedrooms, 2 bathrooms, 2 separate toilets, large well-kept garden, balcony, terrace, garden shed, barrel sauna, outdoor parking spaces, heated by infrared heating
Location
Piesendorf (3720 inhabitants, 785 m above sea level) is located in the middle of the holiday region 'National Park Hohe Tauern’ between Zell am See and Mittersill. The year-round glacier ski area ‘Kitzsteinhorn’ in Kaprun as well as the ‘Schmittenhoehe’ in Zell am See are reachable in just a few minutes by car.
In summer innumerable hiking trails invite you to enjoy the superb view of the mountain region ‘Hohe Tauern’. The best way to spend a hot summer day is to visit in the public bath, Hinkelsteinbad’ in Piesendorf.
Further information about this region: www.piesendorf.at Infrastructure: The next railway station is in Zell am See (9 km) The next airports are: Salzburg (93 km), Innsbruck (140 km), Munich (212 km)
Click on the button to load the content from maps.google.de.


