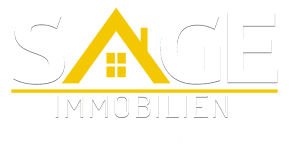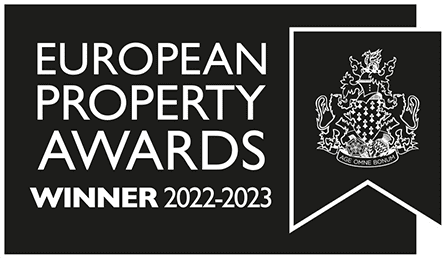House in Saalfelden am Steinernen Meer
House for sale in 5760 Saalfelden am Steinernen Meer
Reference
This property has already been sold successfully.
Objektbeschreibung
Description
In a pleasant living environment with many hours of sunshine is this extremely neat family home that was built in 2000.
The currently approximately 115m ² divided into an anteroom with hallway, a large living / dining area with adjoining work kitchen, dining, 2 bedrooms, bathroom with shower and tub and a separate toilet.
From the living area leads to the sun terrace facing south and the lovingly landscaped pond. Attached to the house is a garage. The entire house as well as the garage is a cellar.
Another living area is already provided in the attic with an additional 104 m² area, staircase and all necessary technical connections as well as a balcony are already available.
Equipment
Single-family house with approx. 115 m² of living space, garage, outdoor parking spaces, garden;
Ground floor: entrance hall, storage room, hallway, kitchen, living-dining room, bathroom, 2 bedrooms;
First floor: attic, gallery;
Basement: 3 storerooms, workshop, drying room, boiler room, tank room;
The object is heated by means of an oil heater.
Location
Saalfelden (15,912 inhabitants, 744 above sea level) is located in the heart of the Pinzgauer Saalachtal in a sprawling valley basin at the foot of the Stone Sea.
Despite the urban structure in the central area, the rural-charming character prevails. In the economic sector, trade and commerce dominate. So Saalfelden is the central shopping place for Pinzgau and the neighboring Tyrolean region. In the summer many opportunities for leisure time activities are offered in the area. Also some golf courses with different number of holes are not far away. Especially in winter you can reach the ski areas in Maria Alm and Hochkönig, the ski area with the ski area in Saalbach - Hinterglemm - Leogang or the ski areas of Zell am See - Kaprun with the Schmittenhöhe and the Kitzsteinhorn in a maximum of 20 minutes by car.
Infrastructure: A train station is located directly in Saalfelden.
The nearest airports are Salzburg (62 km) and Munich (192 km).
You can learn more about the region at: www.leogang-saalfelden.at www.saalfelden.at
Click on the button to load the content from maps.google.de.


