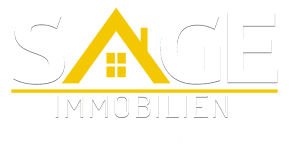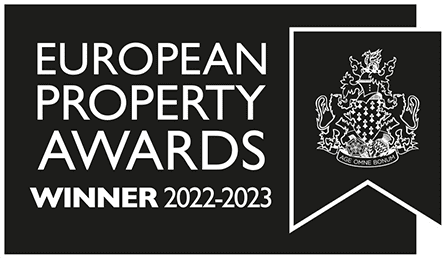Make it your project ! Craftsman welcome!
Single family home for sale in 5721 Walchen
Reference
This property has already been sold successfully.
Objektbeschreibung
Description
Hands-on mentality finds actuation house!
Craftmanship, dedication and one or the other change make this house the perfect family home with ample space and opportunities even for a large family.
The currently 120 m² of living space are currently divided into a living area on the ground floor with kitchen and living room with Danish stove and a shower room, upstairs in 3 bedrooms, bathroom with tub; two toilets are already available.
Further over 50 m² usable area can be adapted accordingly; a rough initial expansion has already taken place.
Absolutely worth seeing is the lavishly designed garden under the motto: "Everything for life in the countryside" with a large, heated outdoor Jacuzzi and a cozy barrel sauna, a sun terrace and a garden shed for long barbecues.
Equipment
One-family house, 3 bedrooms, 1 bathroom with bath tub , living area with Danish oven, kitchen, storage rooms, economic rooms, generous garden, balcony, garage, 2 parking spaces, heating by infrared panels.
Location
Piesendorf (3720 inhabitants, 785 m above sea level) is located in the middle of the holiday region 'National Park Hohe Tauern’ between Zell am See and Mittersill. The year-round glacier ski area ‘Kitzsteinhorn’ in Kaprun as well as the ‘Schmittenhoehe’ in Zell am See are reachable in just a few minutes by car.
In summer innumerable hiking trails invite you to enjoy the superb view of the mountain region ‘Hohe Tauern’. The best way to spend a hot summer day is to visit in the public bath, Hinkelsteinbad’ in Piesendorf.
Further information about this region: www.piesendorf.at Infrastructure: The next railway station is in Zell am See (9 km) The next airports are: Salzburg (93 km), Innsbruck (140 km), Munich (212 km)
Click on the button to load the content from maps.google.de.


