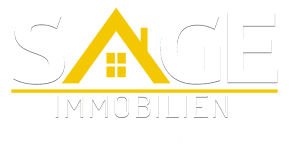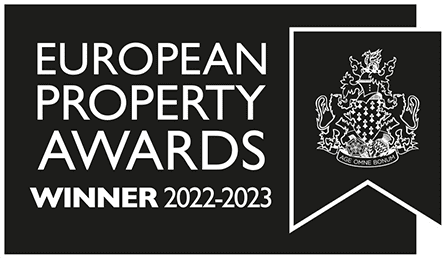Perfect divided 3 room apartment with balcony
apartment for sale in 5760 Saalfelden am Steinernen Meer
Reference
This property has already been sold successfully.
Objektbeschreibung
Description
This beautifully located balcony apartment with a perfect floor plan has two bedrooms, a large living room with exit to the sunny balcony, separate toilet, bathroom and kitchen with dining area on a floor space of 86.62 m². The highlights of this apartment are the traditional tiled stove in the living room and the spacious sunny balcony.
The apartment has an underground parking space and a large cellar compartment.
Equipment
Apartment with approx. 86.62 m² usable area, living room, 2 bedrooms, kitchen with dining area, 1 bathroom, 1 separate toilet, storage room, hall, balcony, underground parking space, large cellar compartment, tiled stove, electric heating
Location
Saalfelden (15,912 inhabitants, 744 above sea level) is located in the heart of the Pinzgau Saalachtal in a spacious basin at the foot of the Steinernes Meer. Despite an urban structure in the central local area, the rural and charming character predominates. In the economic area, trade and commerce dominate. Saalfelden is the central shopping area for the Pinzgau and the neighboring Tyrolean region. In summer there are many opportunities to spend free time in the area. Some golf courses with different numbers of holes are also not far away. Especially in winter you can reach the ski areas in Maria Alm and on the Hochkönig, the ski area with the Schischaukel in Saalbach - Hinterglemm - Leogang or the ski areas of Zell am See - Kaprun with the Schmittenhöhe and the Kitzsteinhorn by car in a maximum of 20 minutes.
Infrastructure: There is a train station in Saalfelden.
The nearest airports are Salzburg (62 km) and Munich (192 km).
You can also find out more about the region at: www.leogang-saalfelden.at www.saalfelden.at
Click on the button to load the content from maps.google.de.


