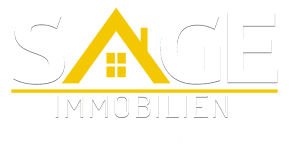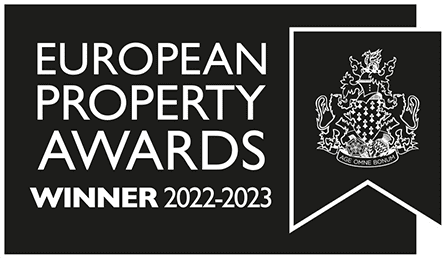Traditional and cozy house in Bramberg!
Single family home for sale in 5733 Bramberg am Wildkogel
Reference
This property has already been sold successfully.
Objektbeschreibung
Description
In the beautiful village Bramberg, is this traditional house with a very attractive apartment on the upper floor, which was completely renovated only a few years ago, located.
The "Wildkogelbahn" and the "Panoramabahn" as entry to the Kitzbühel ski area are by car "just around the corner".
The two separated residential units both have about 80 m² of living space, each divided into an entrance hall with access to the kitchen with dining area, living room and bedroom and another bedroom, bathroom with tub and shower and a separate toilet.
On the ground floor there is a terrace, which is accessed from the kitchen, on the upper floor a balcony with access from the living room or bedroom.
In the basement there is a laundry room, a storage room with additional outside access, house technic room and tank room.
For a possible extension of the house offers the attic, stairs and connections are already given.
Sufficient parking spaces are available on the property.
Equipment
Residential house with approx. 160m² of living space, approx. 525m² plot
Apartment 1, ground floor: hall, kitchen with dining area, living room, 2 bedrooms, bathroom with shower and bath, separate toilet;
Apartment 2, first floor: hall, kitchen with dining area, living room, 2 bedrooms, bathroom with shower, separate toilet; Balcony;
Basement: laundry room, storage room, boiler room, tank room;
Location
The village Bramberg (3895 inhabitants, 819 m above sea level) with its district Wenns is placed at the foot of the "Wildkogel’ (2225 m). In winter the ski resort "Ski-Arena Wildkogel’ offers wonderful slopes with a view of the 3.000 meter peaks of the national park "Hohe Tauern’. In summer you can enjoy the walking tours through the "Kitzbuehler Alpen' and the "Hohen Tauern’. For cyclists wide-stretching cycle ways, which run along several natural monuments and sights, are available.
Further information about this region: www.bramberg.at
Infrastructure: The next railway stations are: Kitzbuehel (39 km), Zell am See (39 km)
The next airports are: Salzburg (123 km), Innsbruck (132 km), Munich (207 km)
Click on the button to load the content from maps.google.de.


