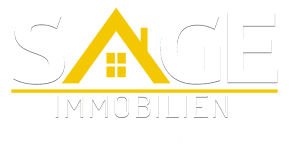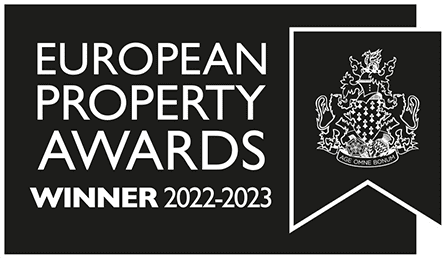Exquisite property with alpine house – second home
Single family home for sale in 5752 Viehhofen
Highlights
- Abstellraum
- Als Ferienimmobilie geeignet
- Balcony
- floorboards
- Garage
- Garden usage
- Kamin
- Loggia
- Marmorboden
- Outdoor parking space
- parquet floor
- Sauna
- Steinboden
- tiled floor
Property data
-
Object ID8309
-
Property Typeholiday home, House, single family home
-
Place(Land Salzburg - Pinzgau - Viehhofen)
Viehhofen
Salzburg -
Number of floors in the house2
-
Living space ca.200 m²
-
Grundstücksfläche ca.1,450 m²
-
Usable area ca.200 m²
-
Balcony / Terrace area200 m²
-
Room5
-
Bedroom3
-
Bathroom4
-
Loggias1
-
Balconies1
-
HeatingElectric heating
-
Year of construction1988
-
Last modernization2021
-
Lage Lang
The beautiful holiday resort of Viehhofen (603 inhabitants, 856 m above sea level) is situated in the province of Salzburg in the Glemmtal valley between Zell am See and Saalbach/Hinterglemm. In summer you can effortlessly reach the top with the cable cars and find relaxation in the largest grassy mountains in Europe. Winter invites you to go cross-country skiing, ice skating, snowshoeing and of course skiing. Snowboarders can look forward to the Fun Park and extra snowboard slopes. The huge skiing area of Saalbach Hinterglemm offers 250 km of marked slopes for beginners and professionals. You can relax on a horse-drawn sleigh ride through the deep snow-covered winter forest. Infrastructure: The nearest train station is in Zell am See (9 km) Nearest airports are Salzburg (80km) and Munich (208 km) More information about the region: www.Viehhofen.at, www.zellamsee.at or www.saalbach.com
-
Ausstatt Beschr Lang
Almhaus with dining table and kitchen, gallery with sleeping area and library, sauna, bathroom
Main house Foyer, cloakroom, kitchen, parlour, bathroom, bedroom with balcony, 2 bathrooms, sauna, pine-panelled master bedroom, "Herrenzimmer" with adjoining outdoor seating area
3 garages, wine cellar
Garden shower, garden house
-
Objektbeschreibung Lang
This wonderful property is situated in a quiet and sunny location just a few kilometres from Zell am See - in the Glemmtal valley.
The property consists of two buildings: a quaint, antique alpine house, which was demolished and lovingly rebuilt here with high-quality furnishings; the main house, which is located a few steps away from the alpine pasture via lovingly landscaped terraces.
It is particularly worth mentioning that only the highest quality materials were used. The bathrooms are made of natural stone and marble. The ceilings, some of which are 3 metres high, are covered with carved Swiss stone pine. For the floor, noble red cotto was laid. There are a total of 2 tiled stoves and an open fireplace in the house.
The mansion is being sold fully furnished including all antiques.
The country residence of about 1450 m² is situated on a sunny slope about 300 m from the mountain railway. Carefully designed terraces as well as a heatable outdoor seating area allow you to find your favourite spot in the masterfully designed garden all year round.
You can best enjoy the fine wines carefully matured in the wine cellar in the Almhaus with its extremely spacious kitchen and dining table, a gallery with guest beds and library, bathroom with shower, sauna, south-facing terrace and east-facing "breakfast terrace".
On the ground floor, the main house has two garages, an entrance with adjoining wardrobe and storage room, living room with kitchen, a bathroom; on the upper floor, a bedroom with south-facing balcony, a library, an extremely spacious bathroom with sauna, a pine-panelled bedroom with access to the terrace, and the centrepiece of the house: the "prestigious salon" with tiled stove and fireplace as well as access to the covered and heatable outdoor seating area.
In the elegantly curved driveway, a garage with adjoining wine cellar was built into the hillside.
-
StatusIn Vermarktung
-
Parking spacesQuantity: 3 Garage: 3
-
Buyer’s Commission3 % + 20 % VAT of the puchase price incl. VAT
-
Purchase Price2,400,000 EUR
-
Operating Costs280.49 EUR
energy performance certificate
-
energy performance certificatewill be presented during inspection
Location
Click on the button to load the content from maps.google.de.
-
You want to know more?
Speak to anyone in our team and we will be happy to help.
Yours sincerely,
- TEAM SAGE Immobilien


