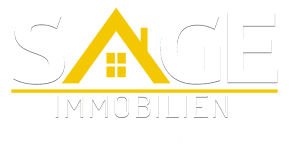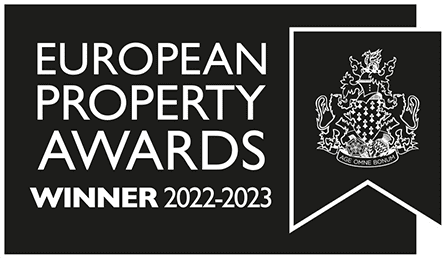Single family home in Bramberg
Single family home for sale in 5733 Bramberg
Highlights
- Abstellraum
- Badewanne
- Balcony
- carport
- Garage
- Kamin
- Outdoor parking space
- parquet floor
- Sauna
- Shower
- Tageslichtbad
- tiled floor
Property data
-
Object ID7759
-
Property TypeHouse, single family home
-
Place(Land Salzburg - Pinzgau - Bramberg am Wildkogel)
Bramberg
Salzburg -
Number of floors in the house3
-
Living space ca.175 m²
-
Grundstücksfläche ca.365 m²
-
Usable area ca.258 m²
-
Balcony / Terrace area50 m²
-
Room6
-
Bedroom4
-
Bathroom3
-
Balconies1
-
HeatingOil heating, Central heating
-
Year of construction1996
-
Last modernization2000
-
Conditionwell looked after
-
StatusSECRET SALE
-
Parking spacesQuantity: 9 Carport: 9
-
Buyer’s Commission3 % + 20 % VAT of the puchase price incl. VAT
-
Purchase Price749,000 EUR
Location
Click on the button to load the content from maps.google.de.
Objektbeschreibung
The very well-kept property we offer is about 900 meters above sea level with an unobstructed
panoramic view of the surrounding mountains! The house guarantees a relaxed and
pleasant atmosphere in the midst of nature.
Throughout the house, value was placed on tailor-made solid wood carpentry. From the
basement to the upper floor, a high-quality design of the facility can be found. The ground floor of the house is divided into an entrance area, a fully equipped kitchen and a balcony that can be reached via an external entrance. There is also a separate office and a modernized bathroom.
There is also a high-quality furnished living area with its own wood-burning stove, as well as a
spacious terrace with a raised bed and outdoor grill area.
The stairs with solid wood banisters lead to the upper floor of the house. The highlight here is the south-facing and north-facing balcony with a mountain panorama. The floor is divided into
four bedrooms with their own balcony access and two bathrooms with toilets.
The above-ground basement of the house consists of an unused room (possibly a guest room), a washroom with shower, corridor area and a boiler room with adjoining oil tank storage.
A garage with a spacious storage area and an extension allow for 3 covered parking spaces.
The highlight of the house is the unobstructed view of the surrounding mountains, as well as the private and quiet residential area.
The building was made of solid construction and is very well preserved, attention was paid to all rooms and continuous investments were made in their maintenance.
-
You want to know more?
Speak to anyone in our team and we will be happy to help.
Yours sincerely,
- TEAM SAGE Immobilien


